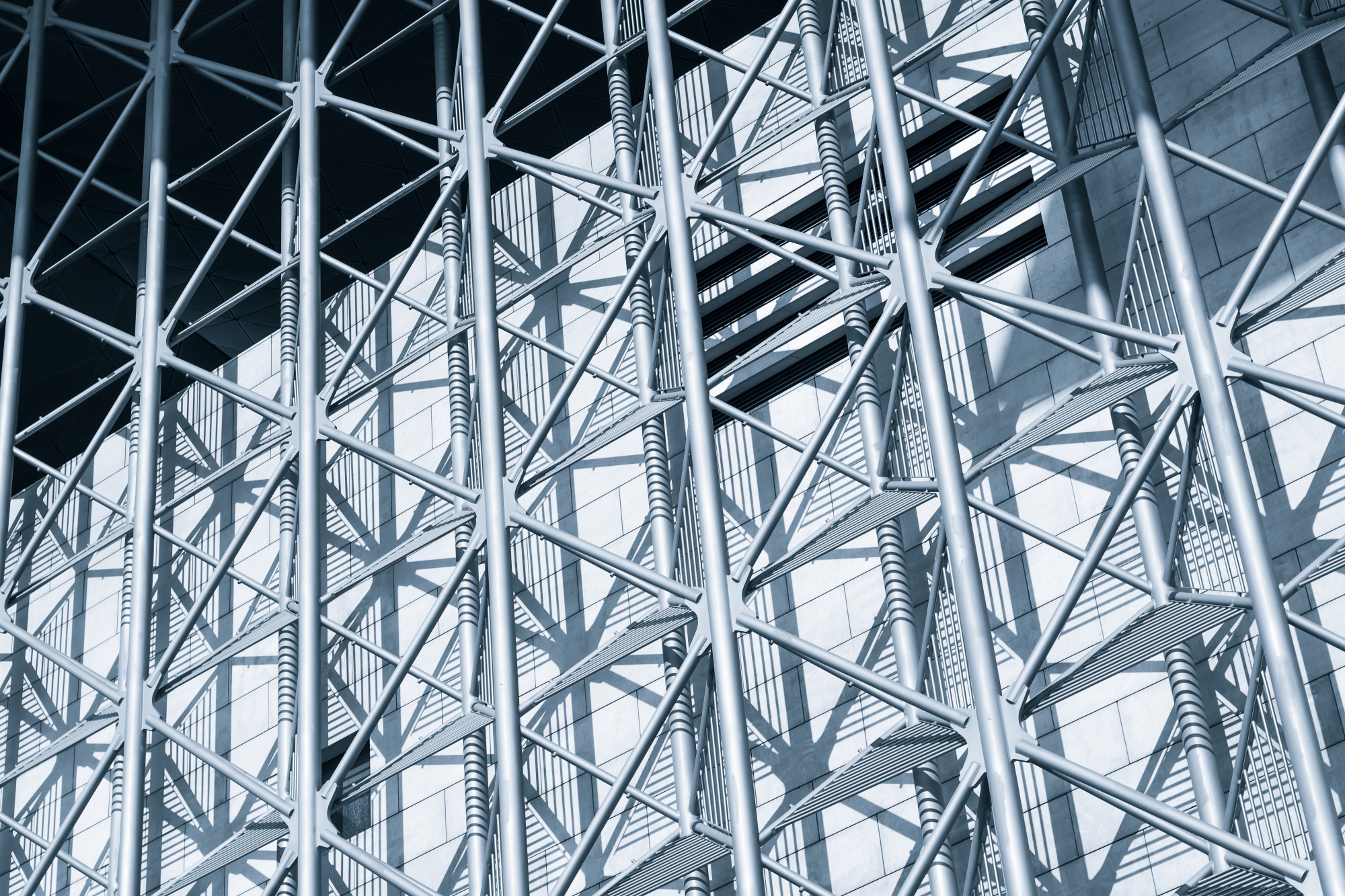
Structural steel detailing drawings involve critical structural elements/engineering that required great precision and approach in the construction field. Even a minor misstep can result in a significant loss of money and time.
Major projects need structural steel details in order to withstand the rigours of time and natural disasters and prevent collapse. Because structural steel is long-lasting and of great quality, it is frequently utilised to build gorgeous structures like shopping centres, office buildings, and expensive homes.
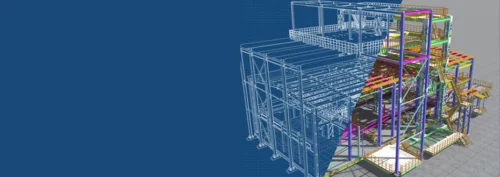
Your project is surviving the strain of time and some of the natural disasters and avoiding the collapses. Are you thinking to hire a Structural Steel Detailing service agency for the improvement of your project? Because when our customers think about the Structural Steel Detailing service for any requirement, the MechCiv Designers first name comes to mind. Because we have knowledgeable teams with extensive expertise and innovative ideas, we offer the best services.
Let us first study, what is Structural Steel Detailing. Who the Structural Steel Detailing drawings will helpful to you? Why it is so beneficial to have a good team of structural engineers & drawings and what is its importance?
What is the work of Structural Steel Detailing?
Structural steel detailing is producing detailed drawings for the manufacture and construction of steel structures. The drawings show the location, size, and type of each piece of steel that will be used in the structure, as well as the connections between the pieces.
The goal of structural steel detailing is to create a set of accurate and comprehensive drawings that can be used to fabricate and erect the steel structure. This process is typically carried out by specialised professionals called structural steel detailers, who work closely with structural engineers and architects to ensure that the steel structure is safe, functional, and aesthetically pleasing.
What is Structural Steel Detailing Drawing and What are the types of Drawing?
Structural steel detailing drawings are a set of detailed technical drawings that show the size, shape, and connections of each piece of steel that will be used in a construction project. These drawings are used by steel fabricators to manufacture the steel components of a structure, and by construction companies to erect the steel structure on site.
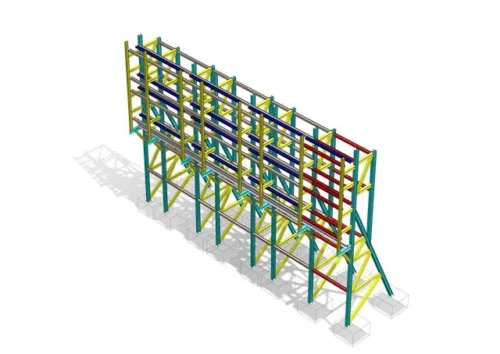
Structural steel detailing drawings typically include several different views and sections of the steel structure, as well as notes and dimensions that provide important information about the design and construction of the structure. Some common elements of structural steel detailing drawings include
- General arrangement drawings: These show the overall layout of the steel structure, including the size and shape of each component.
- Fabrication drawings: These detail the dimensions and other information needed to manufacture each piece of steel.
- Erection drawings: These show how the steel components fit together and are connected during construction.
- Anchor bolt plans: These show the locations of anchor bolts that are used to secure the steel structure to the foundation.
- Welding symbols: These show the type and location of welds that are used to join the steel components.
- Bill of materials: This lists all of the steel components that will be used in the structure, along with their sizes and quantities.
The goal of structural steel detailing is to create a set of accurate and comprehensive drawings that can be used to fabricate and erect the steel structure safely and efficiently.
Benefits of Structural Steel Detailing Drawing
Structural steel detailing drawings offer a number of benefits for all of the parties involved in the design and construction of a steel structure. Using a pencil, paper, and drawing pads the standard method takes time and is ineffective. Structural steel detailing software makes it easy to produce 3D drawings on demand.
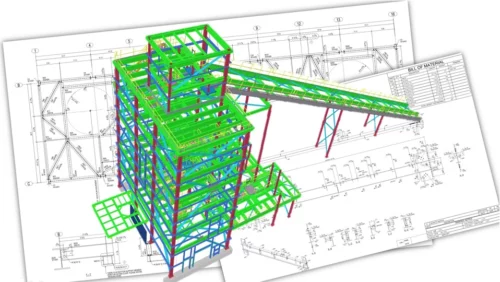
A prototype of the finished product will be given to you, and changes will be simpler than in the past. You might create and test a prototype for the same product for the project’s benefit. The measurements are more accurate than conventional drawing methods. Some of the key benefits include:
1. Precision
Structural steel detailing drawings provide a high level of accuracy, which is essential for the safe and successful construction of the steel structure. The detailed nature of the drawings ensures that all of the steel components are manufactured and assembled correctly, which reduces the risk of errors and costly delays.
2. Efficiency
structural steel detailing drawings help to streamline the construction process by providing a clear and comprehensive set of instructions for the fabrication and assembly of the steel structure. This can help to reduce the amount of time and labour required to complete the project, which can lower costs and improve profitability.
3. Safety
Structural steel detailing drawings are an important tool for ensuring the safety of the steel structure. The detailed nature of the drawings allows engineers to verify that the design meets all applicable codes and standards, which helps to reduce the risk of accidents and injuries during construction.
4. Communication
Structural steel detailing drawings provide a common language for all of the parties involved in the construction of the steel structure. They allow architects, engineers, fabricators, and construction companies to communicate and coordinate their efforts, which can help to reduce misunderstandings and improve the overall efficiency of the project.
Structural steel detailing drawings are a valuable tool for ensuring the successful and safe construction of steel structures.
How the Structural Steel Detailing Drawings will helpful to you?
Structural steel detailing drawings are typically used by a number of different professionals and organizations involved in the design and construction of steel structures.

Some of the key groups that may use these drawings include
- Steel fabricators: Fabricators use drawings to manufacture the steel components of a structure.
- Construction companies: Erection crews use the drawings to assemble the steel structure on site.
- Structural engineers: Engineers use the drawings to verify that the design of the steel structure is safe and meets all applicable codes and standards.
- Architects: Architects may use the drawings to ensure that the steel structure fits with the overall design of the building.
- Building officials: Building officials may review the drawings to ensure that the steel structure meets all applicable codes and regulations.
- Insurance companies: Insurance companies may use the drawings to assess the risk associated with a particular steel structure.
Overall, structural steel detailing drawings are an important tool for anyone involved in the design and construction of steel structures, as they provide detailed information about the size, shape, and connections of the steel components.
Most common software used for Structural Steel Detailing drawing.
Several software programs are commonly used for structural steel detailing and the creation of detailed drawings. Some of the most popular options include:
AutoCAD:
AutoCAD is a comprehensive drafting and design software that is widely used in a variety of industries, including construction. It has some tools and features specifically designed for structural steel detailing, including the ability to create 3D models and generate accurate shop drawings.
Tekla Structures:
Tekla Structures is a specialized software that is specifically designed for structural steel detailing. It offers a range of tools for creating 3D models, generating shop drawings, and managing the fabrication and construction process.
SDS/2:
SDS/2 is software that is specifically designed for steel detailing and fabrication. It offers a range of tools for creating detailed drawings, managing the fabrication process, and communicating with the construction team.
ProSteel:
ProSteel is software that is specifically designed for the creation of detailed steel drawings. It offers a range of tools for creating 3D models, generating shop drawings, and managing the fabrication process.
Outsourcing the right Structural Steel Detailing Drawing Service agency.
Many crucial steps in structural engineering require 99% accuracy, including structural steel detailing drawing services. A small mistake in this process has the potential to cost time and money.
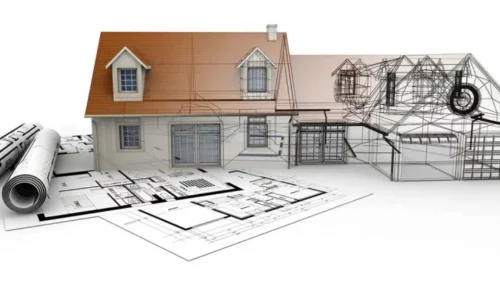
So it is essential to hire the right person, so to ease the workload commitments and provide the best and most practical technical skills that may not be available with the in-house team, this is why the new trend of outsourcing engineers is seen in the market.
For outsourcing, Structural Steel Detailing Drawing Service–MechCiv Designer is the best choice. The team members of the MechCiv Designer are trained and experienced TEKLA steel detailers and engineers who have worked with architectures and constructors worldwide. While working on the steel detailing service, our engineers adhere to providing a range of structural engineering work along with the use of the latest tools and software like AutoCAD, TEKLA Steel Detailing, Advance Steel, TEKLA Structures, ProSteel etc.

