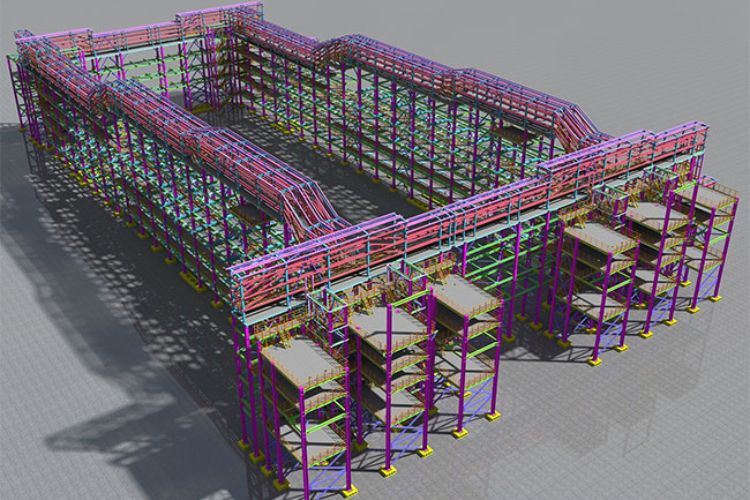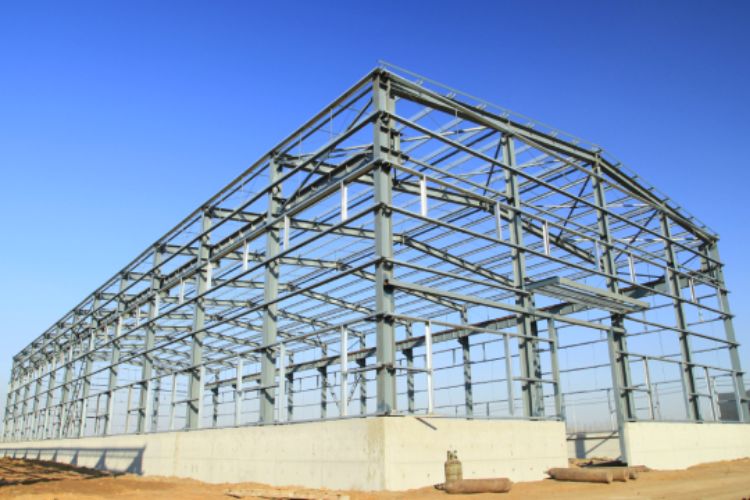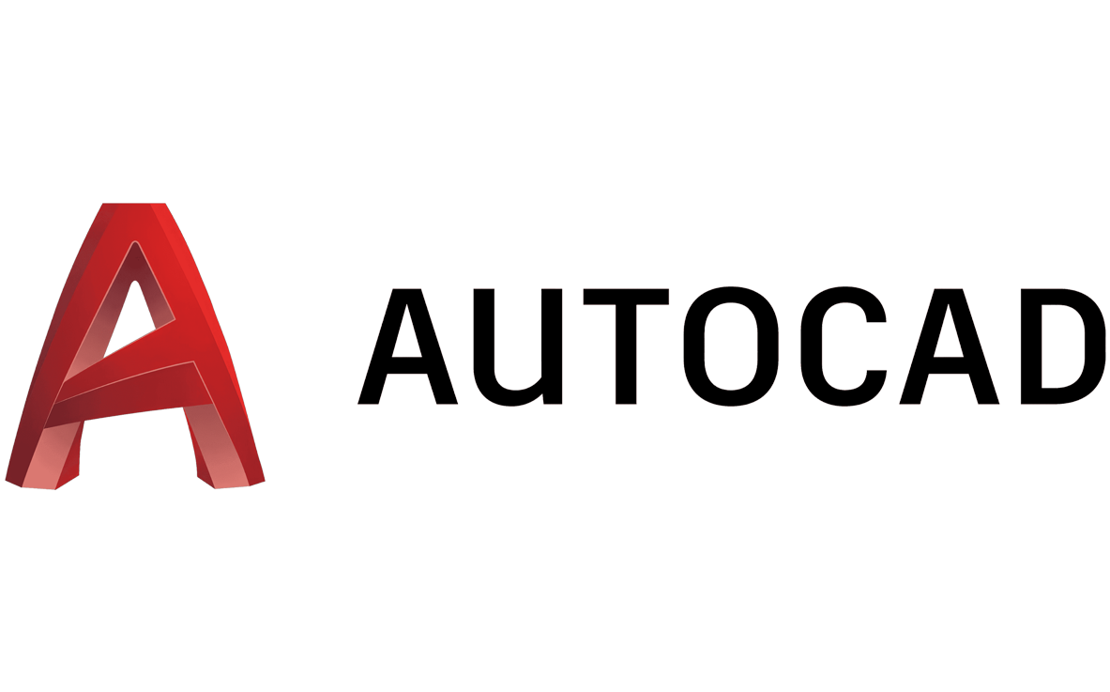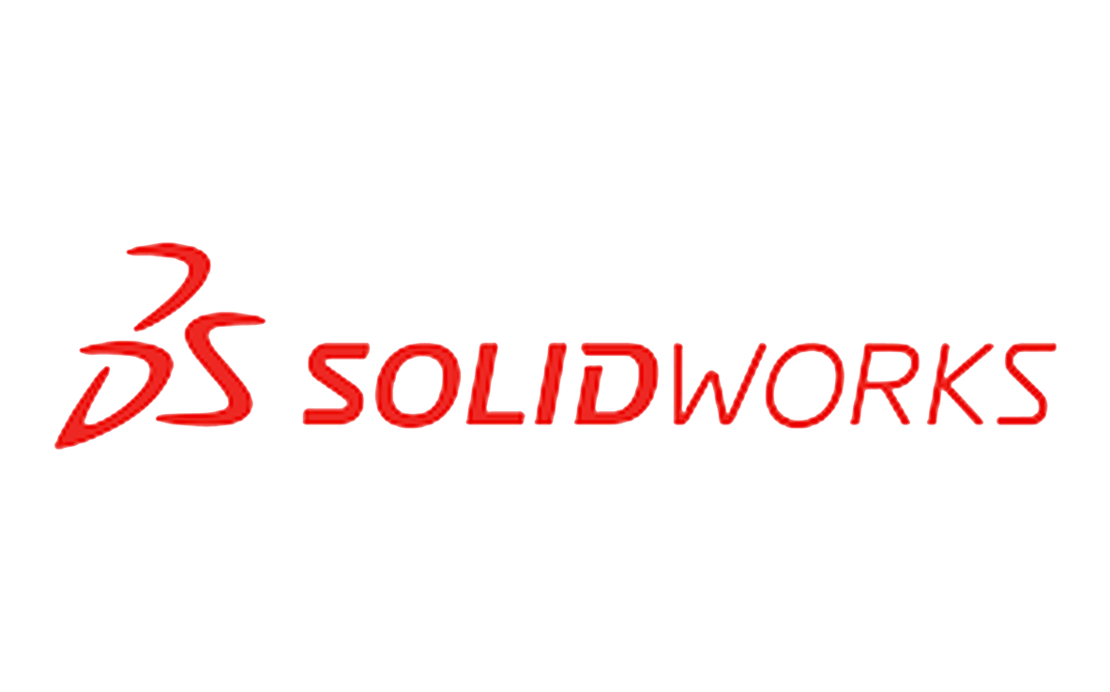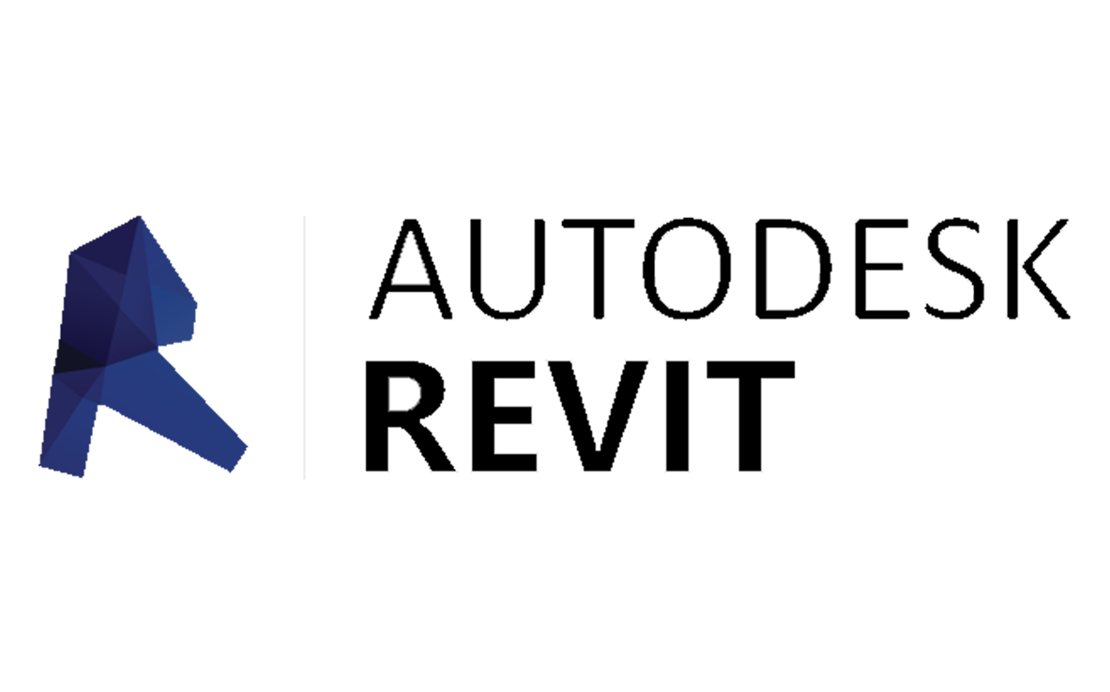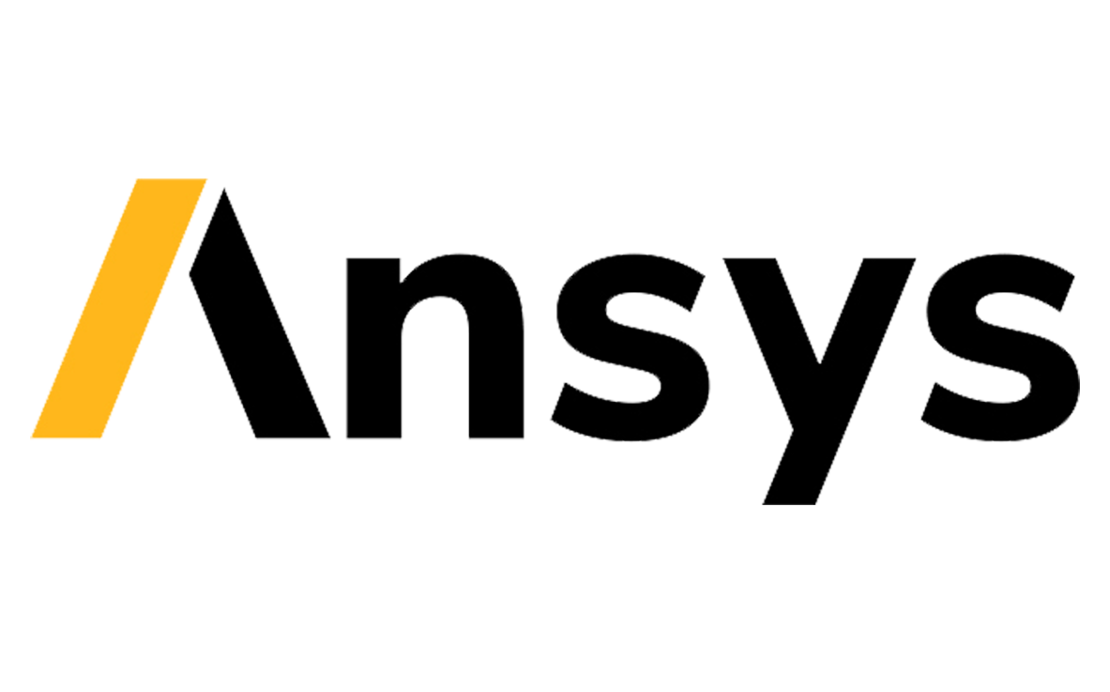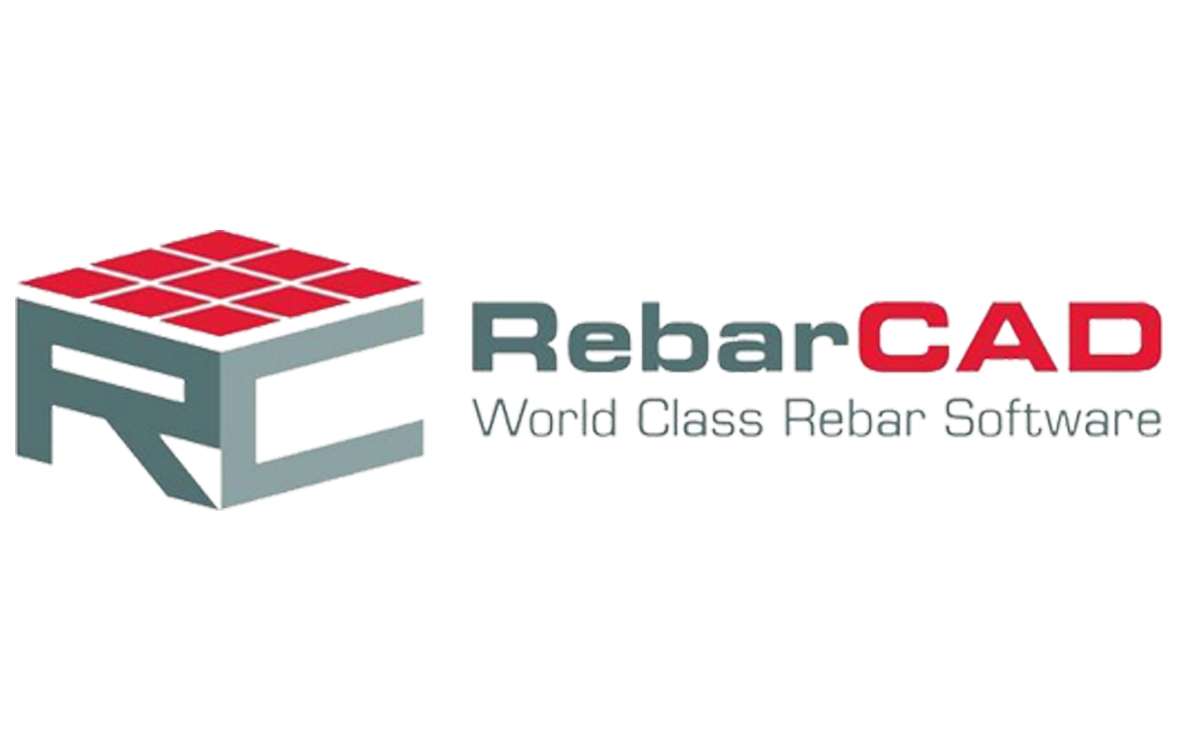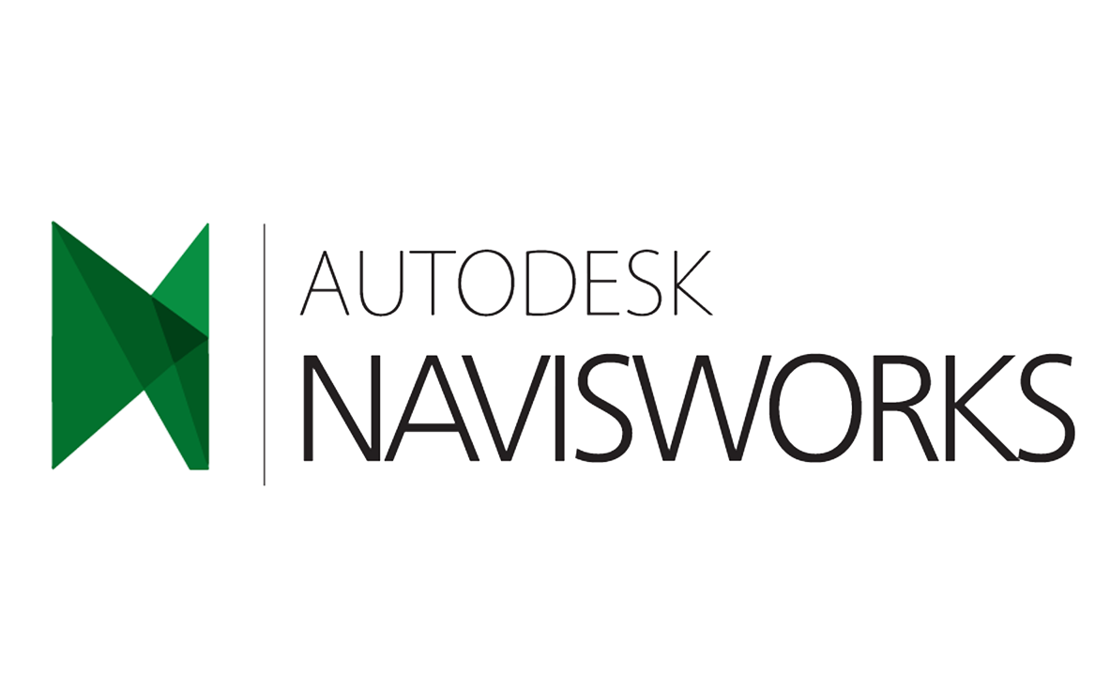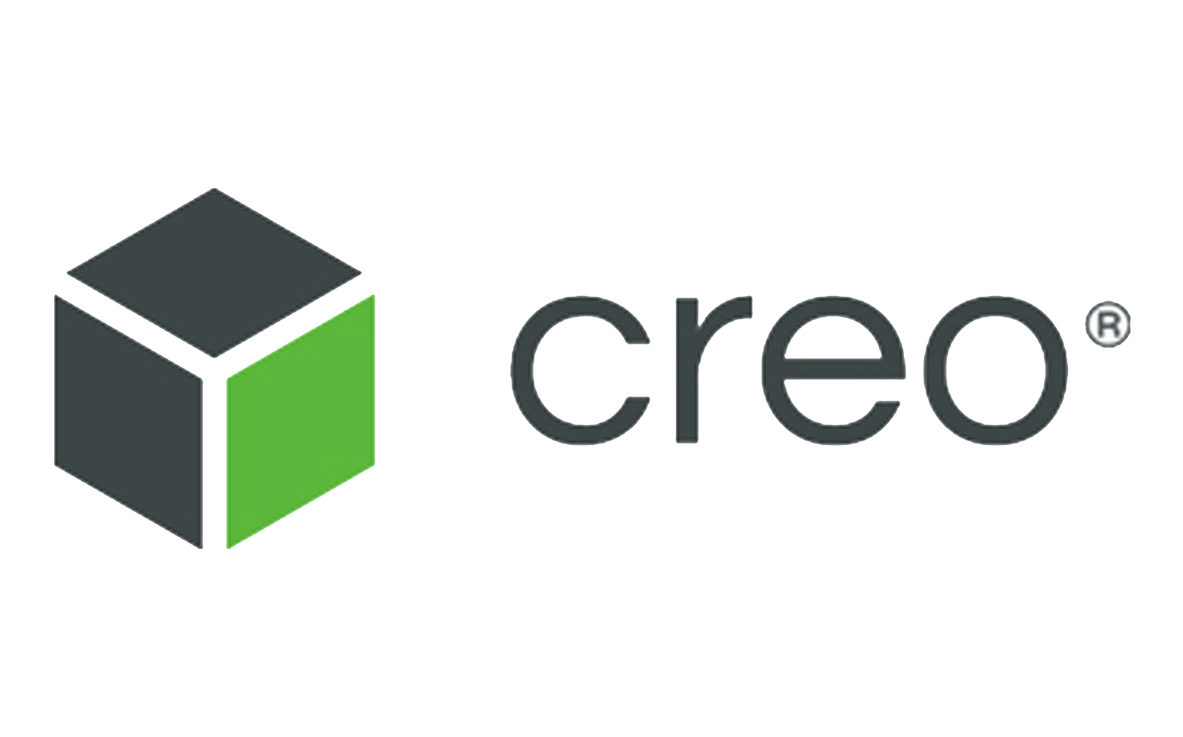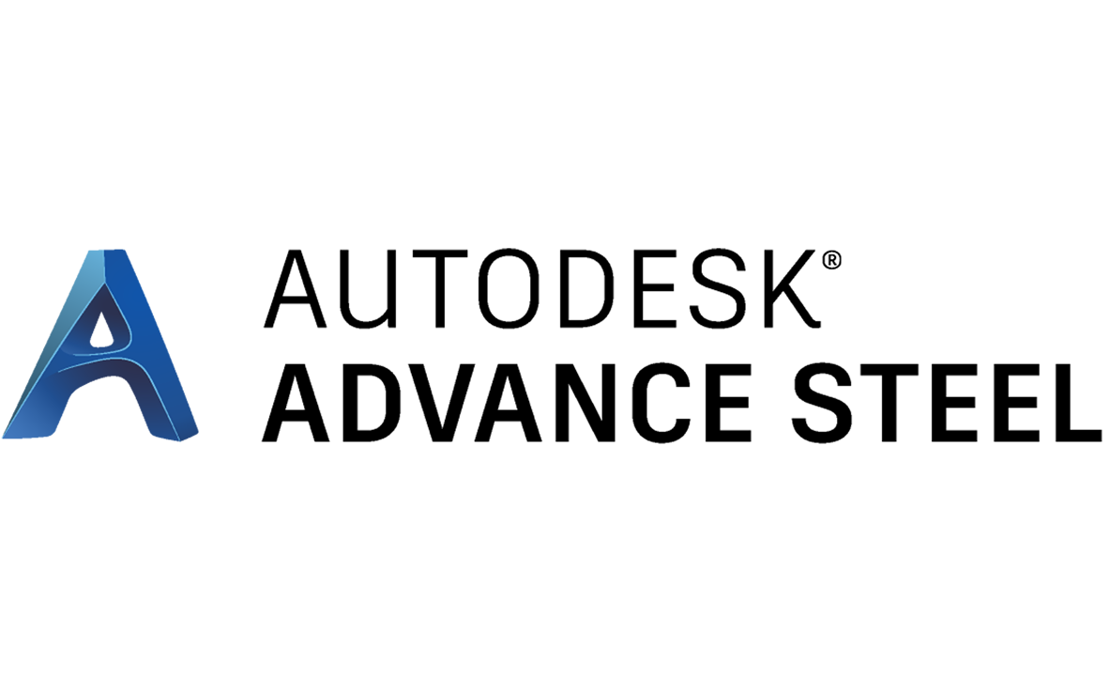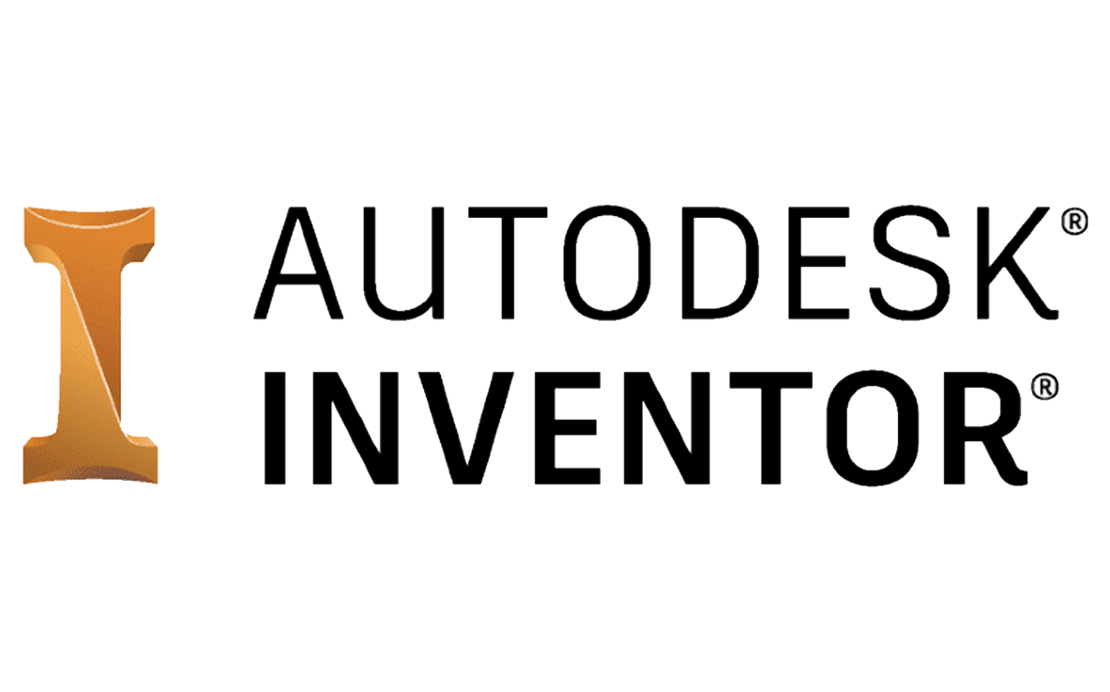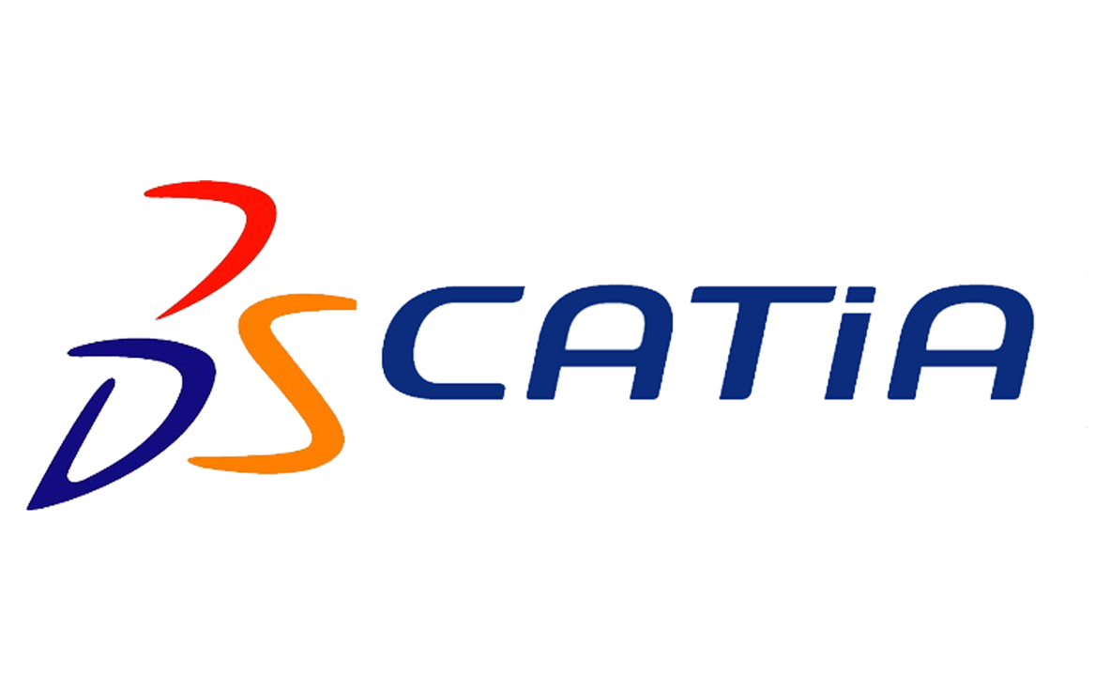Why Choose MechCiv Designers for
Steel Detailing Services
We are utilizing CAD and BIM software for the preparation of 2D / 3D precast shop drawings and details. Our Steel detailing team has worked on a wide range of Steel Detailing construction projects that use precast concrete building components whole or in part. We currently offer Steel detailing services to clients all over the world, including in the USA, Europe, and Asia.
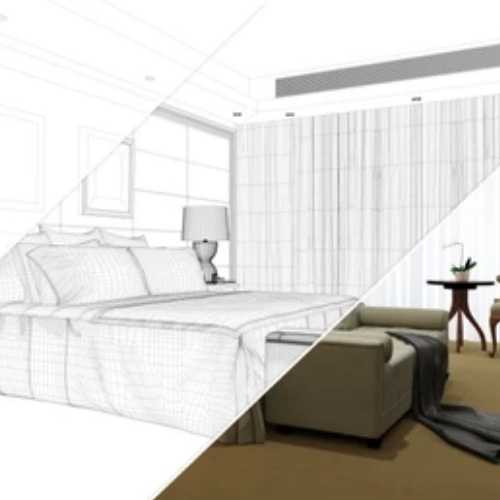
Residential, Commercial and Hotel Building
We offer drafting services for floor drawings, wall sections, elevations, door and window details, roof framing, roof sections etc.
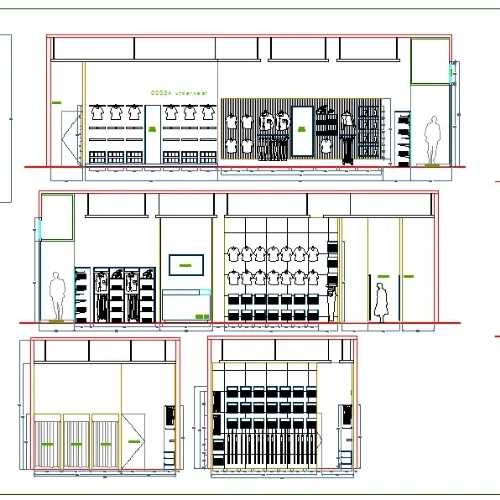
Retail Stores
Retail Stores We provide retail space planning support, store layout optimization, fixture layout design, signage shop drawings and graphic layout design, instore/visual merchandising design, millwork and cabinet work designs.
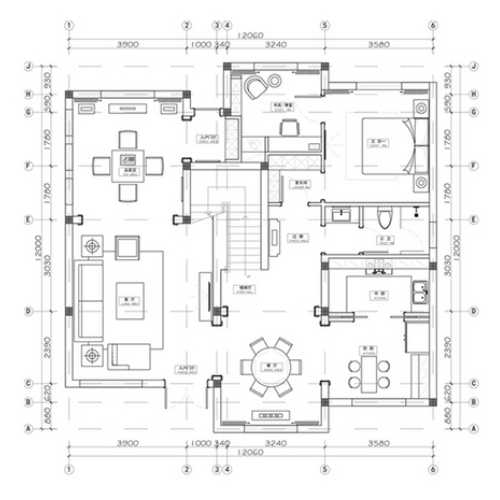
Interiors
We offer varied drafting services for non-structural and furniture layouts, reflected ceiling plans, lighting drawings.
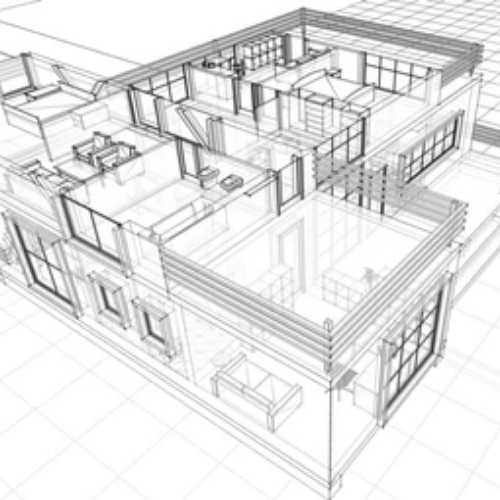
Architectural Drafting
We provide detailed drafting for all of your architectural, urban, and interior designs, using standard layering and cutting-edge technology.
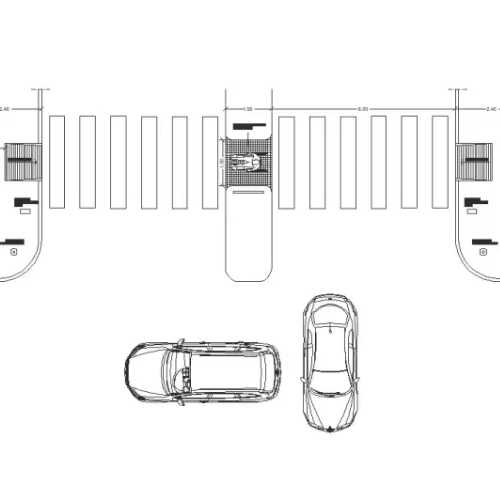
Road and Infrastructure Engineering Services
We draft building blocks and landscaping, sections through the site; site plans, contour mapping but also axonometric drawings for illustrating 3D form of development.
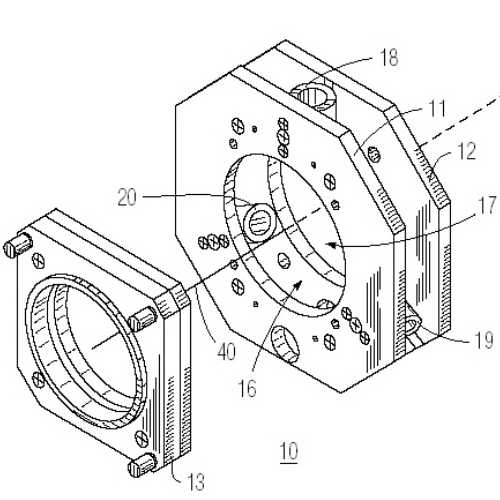
Engineering Drafting
We offer precise drafting for manufacturing and structural details, MEP schemes, fabrication and assembly drawings, construction documents.
Process We Use for Steel Detailing
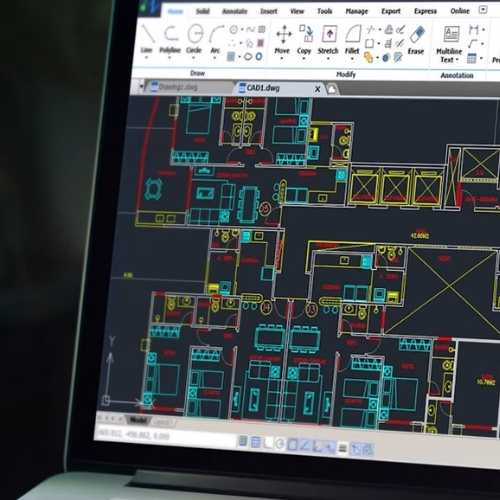

Project Planning
At this phase, you can communicate to us the information about your project, and the type of drawings needed. We will offer you a consultation, naming a project manager to coordinate the entire drawing process. A quote will also be given to you.
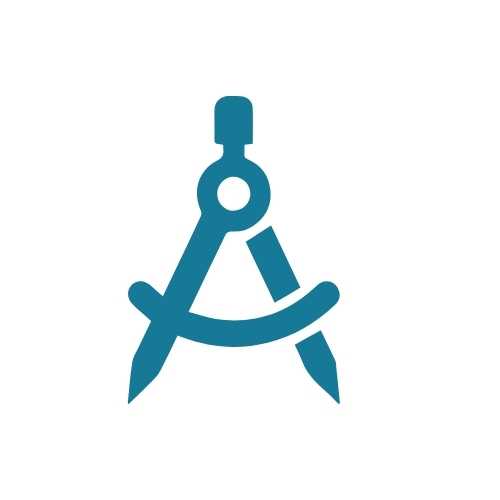
Drafting
After knowing all your requirements and once the contract is signed, we start the actual drawing of all your sketches into effective and accurate CAD drawings.
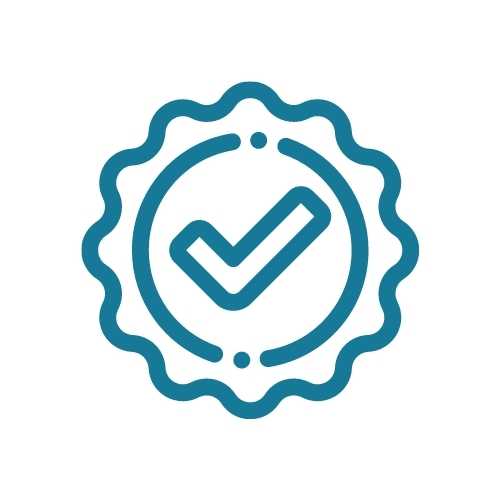
Reviews
We will keep you involved throughout the whole process of drawing to ensure that the level of detail needed is reached. This will also ensure that all your requirements are incorporated in the drawings. At this stage any corrections, if needed, can take place.

Delivery
After all the reviews and corrections, we can deliver you the formats required for your drawings, as established in the project planning phase through secured file transfer arrangement. Several quality control procedures will take place before the final delivery.
Some of The Key Services We Offer Include
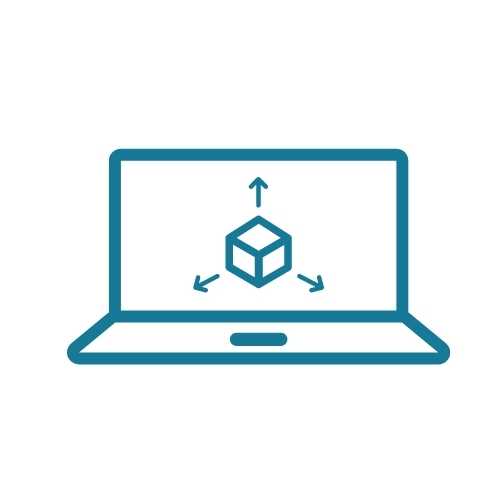
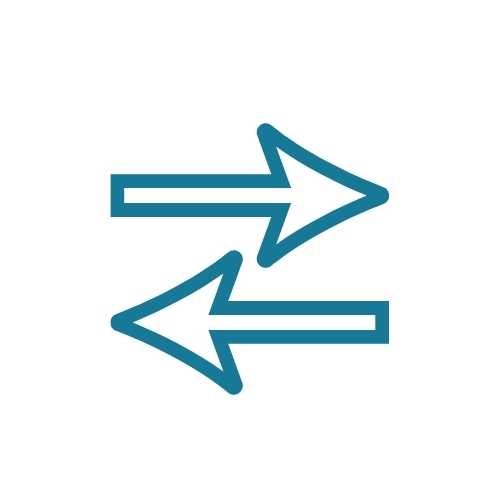

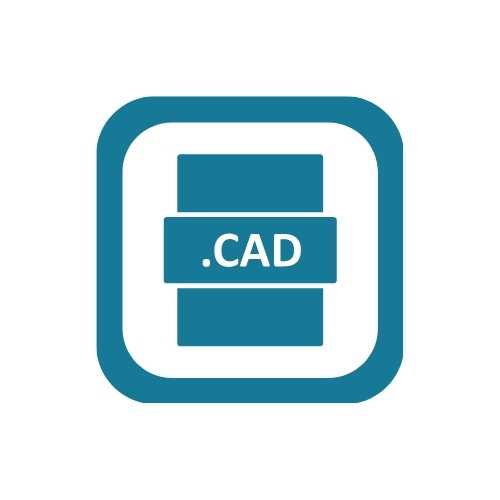
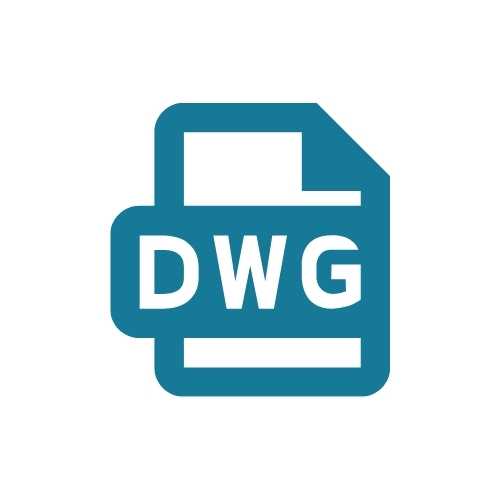
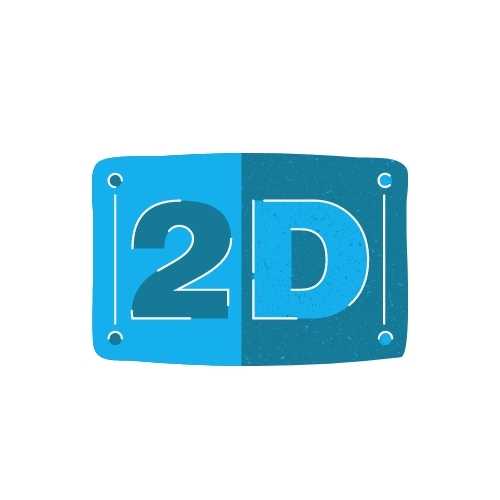

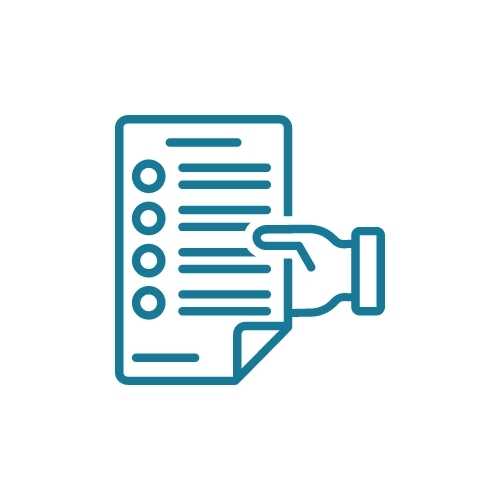
Apart from the above-mentioned services, our team of mechanical engineers has the required skills and expertise to provide the following services as well –
Outsourcing Benefits at MechCiv Designers
By outsourcing your 2D drafting to us, the distribution and sharing of your drawings collection with your entire team becomes significantly easier. What is more, CAD drafting allows you to make the best out of 2D legacy data. Other advantages in outsourcing your drawings to us are:
Precise drawings that leave no scope for error
Meticulous construction drawings
Legibility, speed and accuracy
Exact scaling and the incorporation of exact specifications
Attention to detail concerning your requirements
Team of specialists with extensive knowledge in CAD drafting
Time efficient retrieval process of the designs and documentations.
Data safety and professional output
Services of the highest quality and Cost reduction
Accurate 2D drafting results within stipulated time frame
With an efficient team and utilising updated technology, we can provide 2D drafting and detailing solutions from residential units to large industrial sites without difficulty.
Tools We Use
Testimonial
With an efficient team and utilising updated technology, we can provide 2D drafting and detailing solutions from residential units to large industrial sites without difficulty.

I appreciate Mechciv Designers’ aesthetic taste and communication skills. Future clients will come across a well-organized partner with distinctive, premium style.

We are quite happy with the dashboard, particularly with its user-friendly interface. Mechciv Designer’s dedication to producing excellent results made it a true partnership. They work well together as a team.

The team is putting a lot of effort into completing the project properly and advancing the goals and objectives of their clients. Best CAD Outsourcing company i have worked till date.

Get in Touch with Our Expert Designers
MechCiv Designers is a BIM services company that offers comprehensive CAD designing, CAD drafting, 3D animation, and engineering design solutions for residential, commercial, and industrial applications.
Our dedication to on-time delivery and cost-effective solutions has earned us a reputable status in the worldwide computer-aided design business.
MechCiv Designers were founded by two active and motivated Engineers, to create an atmosphere where excellent engineering is supplied through automation. They advance the organization with their experiences.
