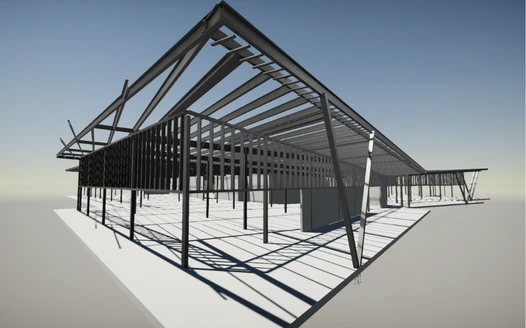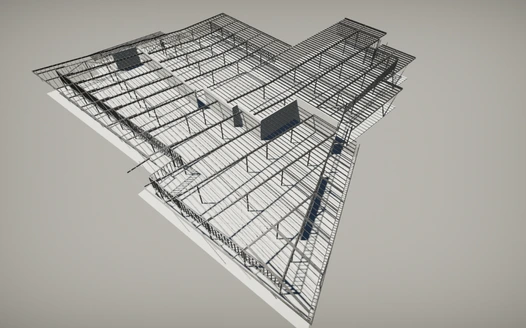Child Care Center needs VIGILANCE which MechCiv Provides for all our clients. Furniture, fixtures, and equipment to the floor plan. This might include tables and chairs for meals, cots for napping, and play structures for outdoor play was provided to the client. Setailed sections and elevations of the center to show the layout and design of the space in more detail was provided. Finishes and materials to the design, such as flooring, wall coverings, and paint colors.


We provided steel detailing services for this project. We complete this project in Record 38 days. We provided Main steel & secondary steel with facia trusses & v columns. 3D modeling to create a virtual tour of the center, so you can see how the design will look in a realistic setting was created before putting the plan into action. The safety and accessibility of the center was our most important priority to make sure there are no hazards or areas that could be difficult for young children to navigate & adults to have a wide point range of view
Have such project in mind? Contact us now at info@mechcivdesigners.com