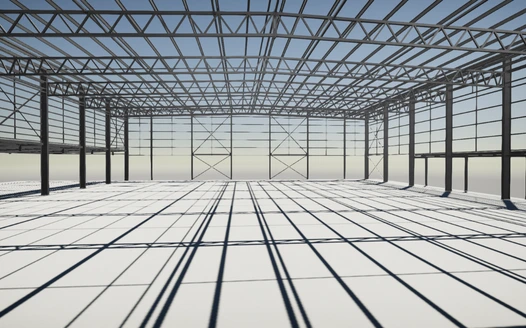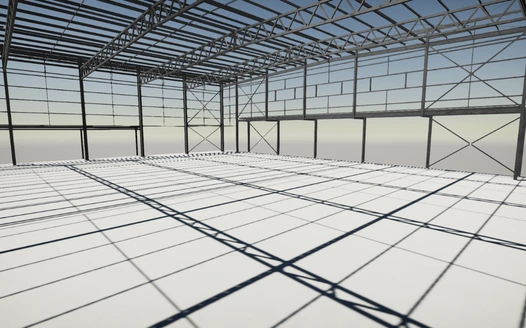Go Big like the stadium we have designed for the WARWICK Twigg Sports Facility. We Determined the size and layout of the stadium, including the number of seats, the location of the court, and the placement of amenities such as restrooms and concessions. Created a detailed floor plan of the stadium, including the location of all seating areas, the court, and any other structures or amenities. Designed the seating areas, including the placement of rows, the width of the seats, and the placement of armrests and cup holders.


We provided steel detailing services for this project. We accomplished this project in just 41 days. This is an Indoor sports facility stadium. We provided Main steel & secondary steel for the stadium & coordinated with electrical & mechanical suppliers. Considered the safety of the stadium, including the placement of handrails, exits, and emergency lighting. Made sure there is adequate space for spectators to move around and that all areas of the stadium are easily accessible. Addition of details such as scoreboards, lighting, and sound systems to the design was done. Used sections and elevations to show the detailed design of the stadium. Used 3D modeling to create a virtual tour of the stadium, so you can see how the design will look in a realistic setting.