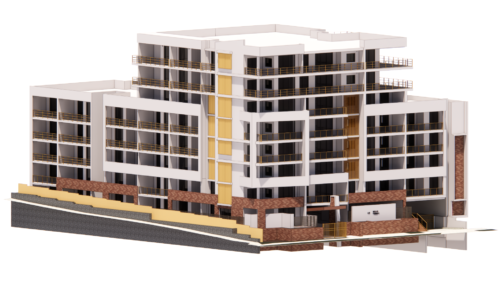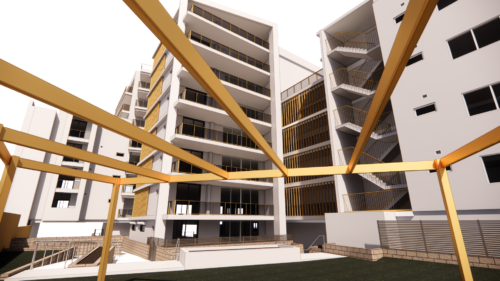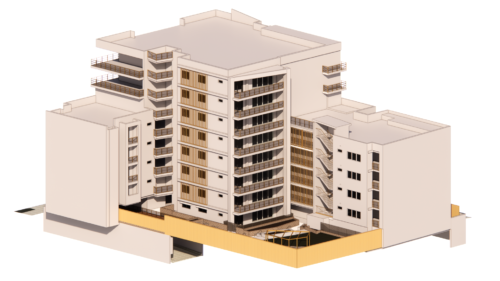What is BIM services?
BIM (Building Information Modeling) services involve creating digital representations of a construction project, enabling effective planning, design, and management. It offers a holistic view of the project, facilitating better decision-making, reducing errors, and enhancing overall project efficiency.

Why is BIM services important?
BIM services play a pivotal role in modern construction projects by streamlining workflows, improving collaboration among stakeholders, minimizing project delays, and optimizing resource utilization. With BIM, construction professionals can identify and address potential issues early on, ensuring a seamless construction process.
What sets MechCiv Designers apart?
At MechCiv Designers, our unwavering commitment to excellence and client-centric approach distinguish us from the rest. Our skilled team leverages cutting-edge technology and extensive industry knowledge to deliver BIM models that meet the highest quality standards. We focus on client requirements, ensuring tailor-made solutions for each project.


What tools and software are used in BIM?
MechCiv Designers employs advanced BIM software like Revit, Navisworks, and AutoCAD to develop precise 3D models and conduct clash detection, allowing seamless integration and coordination among various building elements. These tools enable us to enhance collaboration, mitigate risks, and ensure project success.
Contact us today to experience the transformative power of BIM Modeling Services and revolutionize your construction projects. Together, let’s build a better future.
Competitive list of BIM Modelling services for USA
- 3D Modeling
- Scan to BIM
- MEP BIM Services
- Landscape Modeling
- BIM for Healthcare FacilitiesComponents
- Scan to CAD
- 5D Scheduling BIM Services
- Construction Estimation Services
- 4D Scheduling
- BIM Coordination
- Quantity Takeoff Services
- BIM Consulting
- BIM for Educational Facilities
- BIM for Fabrication & Shop Drawing
- 6D BIM Services
- As-Built Modeling
- Revit Family Creation
- Facade BIM Services
- BIM for Infrastructure & Civil
- BIM Content Library Creation
- BIM for Facility Management
- Clash Detection Services
Advantages of BIM Modeling Services
Unlock the full potential of your construction projects with our comprehensive BIM modeling services in the USA. MechCiv Designers’ expertise and cutting-edge technology ensure seamless project execution and outstanding results.

Enhanced Collaboration
BIM modeling services foster seamless collaboration among project stakeholders, including architects, engineers, contractors, and clients. The centralized 3D model allows real-time updates and effective communication, reducing errors and enhancing project coordination.

Clash Detection and Conflict Resolution
BIM facilitates clash detection, identifying potential conflicts between various building components before construction begins. Early detection enables swift resolution, preventing costly rework and delays during the construction phase.

Improved Efficiency and Cost Savings
BIM streamlines the design and construction process, leading to increased efficiency and significant cost savings. The ability to optimize material quantities, analyze energy consumption, and refine project schedules results in better resource management and reduced waste.

Accurate Quantity Takeoffs
BIM models provide precise quantity takeoffs, enabling accurate estimation of materials and quantities required for the project. This helps in better cost forecasting and aids in budget planning.

Visualized Construction Simulation
BIM allows for 4D and 5D construction simulations, providing visual representations of the project’s progress over time and its associated costs. This visualization helps stakeholders make informed decisions, mitigate risks, and improve project planning.

Sustainable Design and Operation
BIM supports sustainable design practices by assessing the environmental impact of building elements and materials throughout the building’s lifecycle. This assists in achieving green building certifications and optimizing energy efficiency.
Outsource BIM Services to MechCiv Designers and Simplify Your Construction Workflow:

Comprehensive BIM Expertise
MechCiv Designers boasts a team of skilled professionals with extensive BIM expertise across diverse industries, ensuring top-notch solutions for your projects.

Cutting-Edge Technology
We leverage the latest BIM software and tools, including Revit, Navisworks, and BIM 360, to create accurate and data-rich models that enhance project efficiency.

Customized Solutions
Our client-centric approach allows us to understand your unique project requirements and tailor our BIM services to align with your specific needs.

Timely Deliverables
With our efficient workflows and streamlined processes, we ensure timely project delivery without compromising on quality.

Cost-Effective Outsourcing
By partnering with MechCiv Designers, you can reduce overhead costs and access cost-effective BIM services, allowing you to focus on your core business operations.

Trusted Partnership
As a trusted BIM service provider, we maintain the highest level of data security and confidentiality, ensuring a reliable and long-term partnership with our clients.
Process for Delivering Exceptional BIM Services:
Our streamlined BIM process guarantees accurate, efficient, and high-quality BIM services, empowering you to achieve construction excellence with ease.

Project Assessment
We begin by thoroughly understanding your project requirements and objectives. Our expert team assesses the scope, complexity, and specific needs of your project to create a tailored approach for BIM implementation.

Collaborative Planning
Once the project assessment is complete, we collaborate with all stakeholders, including architects, engineers, and contractors, to establish a cohesive BIM execution plan. This plan outlines the roles, responsibilities, and timelines to ensure seamless coordination throughout the project lifecycle.

3D BIM Modeling
Our skilled professionals utilize advanced BIM software like Autodesk Revit and Navisworks to create detailed 3D BIM models. These models encompass all architectural, structural, and MEP components, facilitating effective visualization and coordination.

Clash Detection and Coordination
We conduct clash detection analysis to identify and resolve potential clashes or conflicts between different building elements. Through BIM coordination, we ensure that all disciplines work together coherently, minimizing errors and enhancing project efficiency.
Discover the Power of BIM Modeling Services Across the USA!
Eastern Region:
- New York
- New Jersey
- Massachusetts
- Pennsylvania
- Florida
- Connecticut
- Maryland
- Virginia
- Georgia
- North Carolina
- Washington DC
- Rhode Island
- South Carolina
- West Virginia
- New Hampshire
- Ohio
Central Region:
- Illinois
- Texas
- Tennessee
- Iowa
- Chicago
- Kansas
Mountain & Pacific Region:
- California
- Colorado
- Arizona
- Washington
- Nevada
- Irvine
Frequently Asked Questions (FAQs) :
What is BIM and how does it benefit construction projects?
Building Information Modeling (BIM) is a collaborative process that digitally plans, designs, and maintains information in a 3D model. BIM Services provide valuable benefits like improved collaboration, error reduction through clash detection, enhanced efficiency in planning and sequencing, cost savings, and greater transparency for stakeholders.
Is BIM costly to implement?
While there may be initial costs for software, training, and technology, the long-term benefits of BIM far outweigh the expenses. BIM leads to time and cost savings by enabling high-quality and accurate project design, coordination, and construction.
Which software is used for delivering BIM Services?
Various BIM software are available, including Autodesk Revit, Autodesk Navisworks, ArchiCAD, Trimble SketchUp, and Tekla by Trimble. Autodesk Revit is particularly popular for its collaborative features, supporting modeling and coordination across all disciplines.
How can MechCiv Designers Outsourcing Services assist in BIM projects?
MechCiv Designers is a leading BIM company offering exceptional architectural and MEP BIM modeling, clash detection, BIM coordination, 4D construction simulation, and quantity takeoffs. With vast industry experience and knowledge of local building standards, our team creates detailed 3D BIM models that foster efficient collaboration among stakeholders. Our outsourcing services reduce costs, enhance project efficiency, and elevate overall project quality.
What benefits does BIM bring to construction projects?
BIM streamlines project management and communication, reduces rework, optimizes resource allocation, and prevents costly on-site issues through clash detection and conflict resolution.
Can BIM be implemented for infrastructure and civil projects?
Yes, BIM is applicable to infrastructure and civil engineering projects, offering increased precision, enhanced collaboration, risk mitigation, and improved project scheduling.
How does BIM support green building and sustainability?
BIM enables the analysis of energy consumption, environmental impact, and materials, aiding in the creation of energy-efficient and sustainable structures.
What sets MechCiv Designers apart in BIM services?
MechCiv Designers stands out with its extensive experience in complex virtual construction projects and deep understanding of local building codes. Our expertise in BIM ensures accurate, up-to-date project information and efficient collaboration for informed decision-making.
Can BIM services be customized to specific project requirements?
Yes, MechCiv Designers offers tailored BIM solutions to align with the unique needs of each construction project, ensuring maximum efficiency and effectiveness.
How do I get started with MechCiv Designers’ BIM services?
To start benefitting from MechCiv Designers’ BIM services, simply reach out to us through our contact form or request a free quote. Our team will be happy to discuss your project requirements and provide the best-suited BIM solutions for your needs.
Contact Us for Superior BIM Solutions!
Ready to take your construction projects to new heights with our top-notch BIM services? Don’t miss out on the opportunity to experience seamless collaboration, improved efficiency, and enhanced project outcomes. Let our skilled BIM experts guide you through the journey of construction excellence. Contact us now to discuss your project requirements and get a free consultation. Together, we’ll transform your visions into reality and revolutionize the way you build.
Don’t wait! Reach out to us today and discover how MechCiv Designers can be your trusted partner for exceptional BIM solutions. Your success is just a call or message away.
Process for Delivering Exceptional BIM Services

Project Assessment
We begin by thoroughly understanding your project requirements and objectives. Our expert team assesses the scope, complexity, and specific needs of your project to create a tailored approach for BIM implementation.

Collaborative Planning
Once the project assessment is complete, we collaborate with all stakeholders, including architects, engineers, and contractors, to establish a cohesive BIM execution plan. This plan outlines the roles, responsibilities, and timelines to ensure seamless coordination throughout the project lifecycle.

3D BIM Modeling
Our skilled professionals utilize advanced BIM software like Autodesk Revit and Navisworks to create detailed 3D BIM models. These models encompass all architectural, structural, and MEP components, facilitating effective visualization and coordination.

Clash Detection and Coordination
We conduct clash detection analysis to identify and resolve potential clashes or conflicts between different building elements. Through BIM coordination, we ensure that all disciplines work together coherently, minimizing errors and enhancing project efficiency.