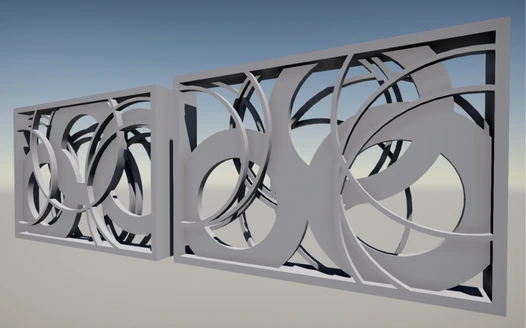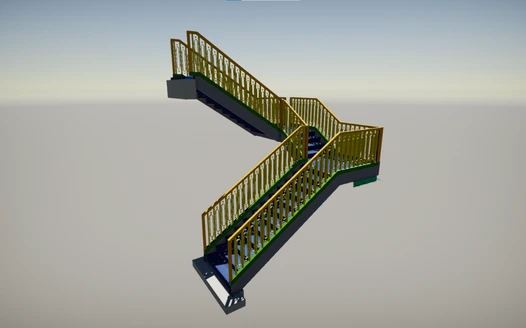Thorough examinaton of the existing building and taking accurate measurements of the space where the stair will be located was done. The desired layout of the stair, including the number of flights, the width of the stairs, and the size of the landing areas was done by the team of MechCiv Designers LLP. A detailed floor plan of the building, including the location and layout of the stair was created. The type of materials to be used for the stairs, such as concrete, wood, or metal was provided. It was to keep in mind the style and aesthetic of the existing building and choose materials that will blend in well which was provided as per the client expecations


Designd the detailed construction of the stair, including the size and spacing of the treads and risers, and the placement of structural supports. Addition of details such as handrails, balusters, and other safety features to the design. Used sections and elevations to show the detailed design of the stair. We used 3D modeling to create a virtual tour of the building, including the stair, so you can see how the design will look in a realistic setting.