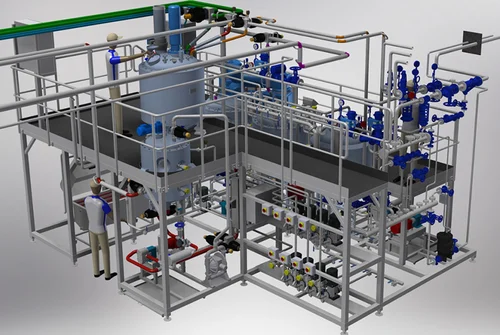
When it comes to structural design outsourcing, MechCiv Designers is the go-to company. In addition, we offer structural drafting, structural detailing, and structural engineering services. Get structural engineering services that are tailored to the project’s needs and demands.
Furthermore, our firm has extensive knowledge and experience in providing 100% accurate and data-driven structural engineering services. Furthermore, we adhere to international standards and their technicalities.
Furthermore, the process of our structural design, structural detailing, and structural 3D modelling services. We are willing to work in the fields of structural design, structural analysis, detailed project design, and other information reports.
When it comes to structural design outsourcing, MechCiv Designers is the go-to company. In addition, we offer structural drafting, structural detailing, and structural engineering services. Get structural engineering services that are tailored to the project’s needs and demands.
Furthermore, our firm has extensive knowledge and experience in providing 100% accurate and data-driven structural engineering services. Furthermore, we adhere to international standards and their technicalities.
Furthermore, the process of our structural design, structural detailing, and structural 3D modelling services. We are willing to work in the fields of structural design, structural analysis, detailed project design, and other information reports.



